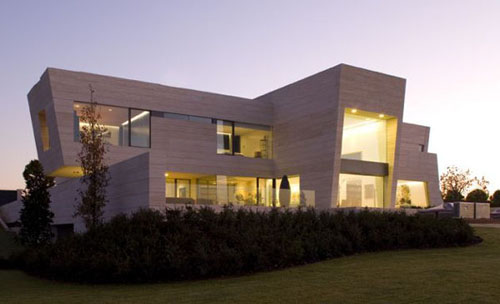Best Architecture from A-Cero, The La Finca 4th House located in Somosaguas, a suburb of Madrid. Full of Art design. Cocrete house with a floor plan of a Greek cross shape dramatically. Houses stood outside the land of 1200 m2.
The combination of the two concepts are fantastic, a great function in the distribution area of openness for interior and exterior areas. Inside the house, we will be surprised by a visual effect of a spatial element in the house. Facade offers sloping wall with a clean piece, the two bodies intersect rectangles around the cylinder containing the staircase which gives access to the entire house.
. The building consists of three floors.
Basic floor consists of: hall, living room and dining room, office, TV room and kitchen. The living room occupies the open double-height space with exterior views through large glass panels. All objects that may interfere with the contemplation of view, such as fences or walls, have been suppressed or replaced by the elements transparent.
At the lower level:
laundry, indoor pool, game room, wine cellar, garage and recreation room with a reading room, dining room and TV. Park in front of the house is arranged in terraces and parterres, forming a decorative line surrounded by the surface is covered with white gravel. Three sculptures are carefully placed in this place, marking the entrance.
Interior Design adjust with the same color scheme and floor covered with ceramic tiles and wood in the upper level






No comments:
Post a Comment